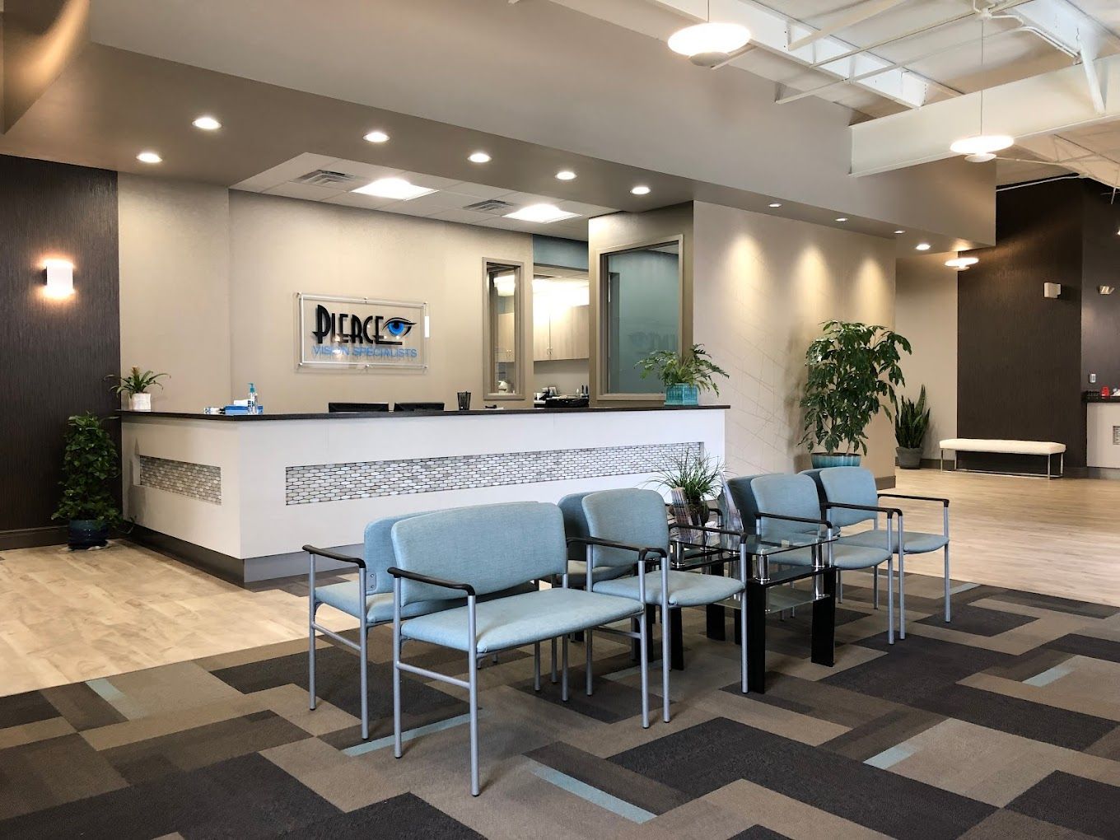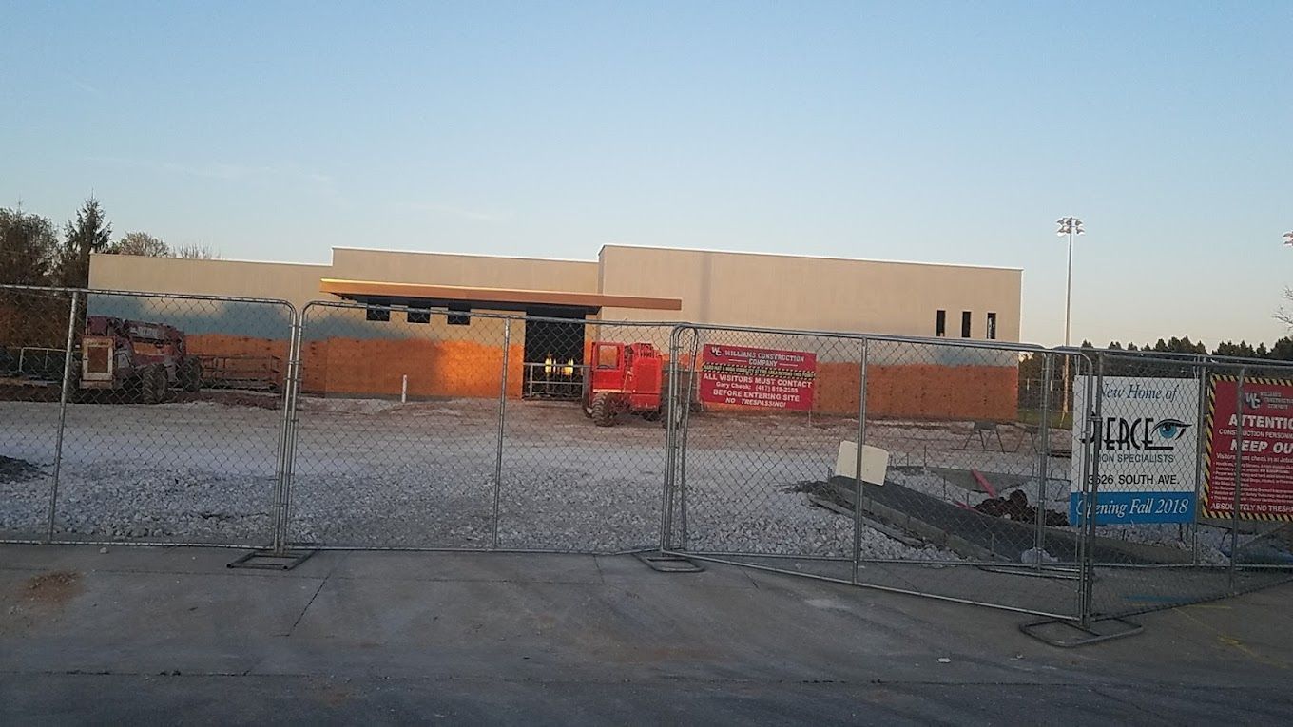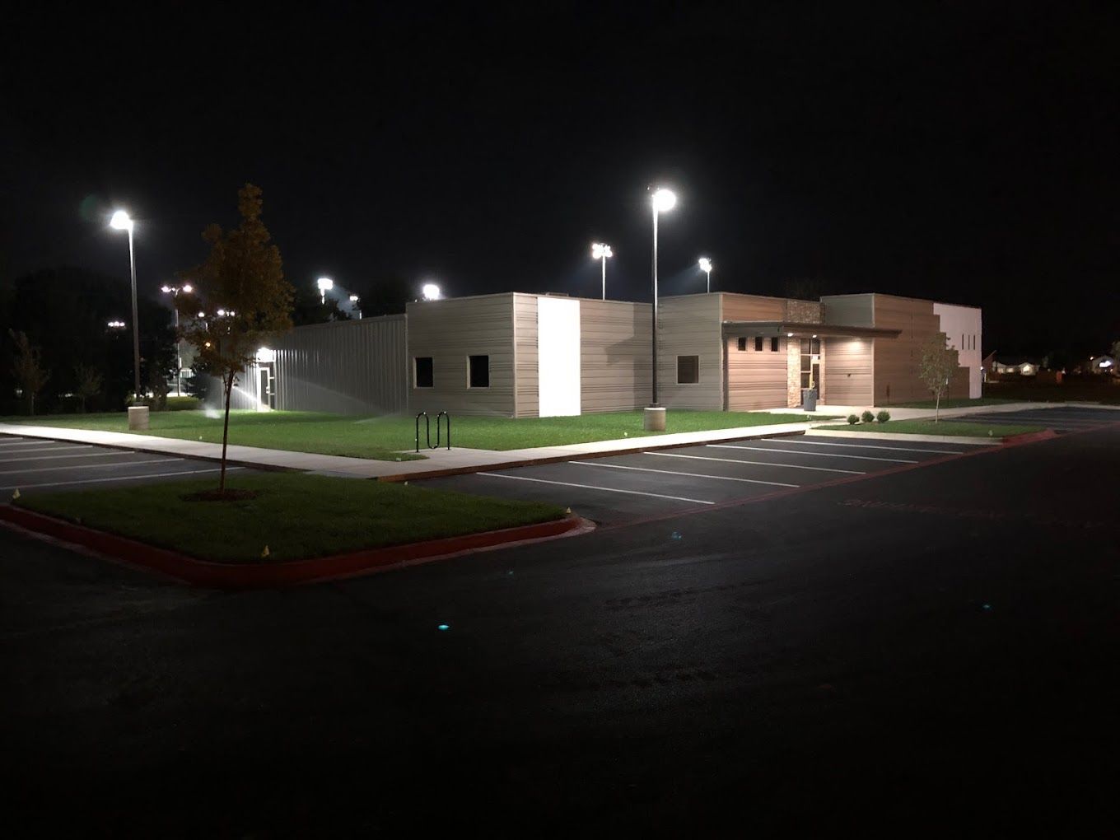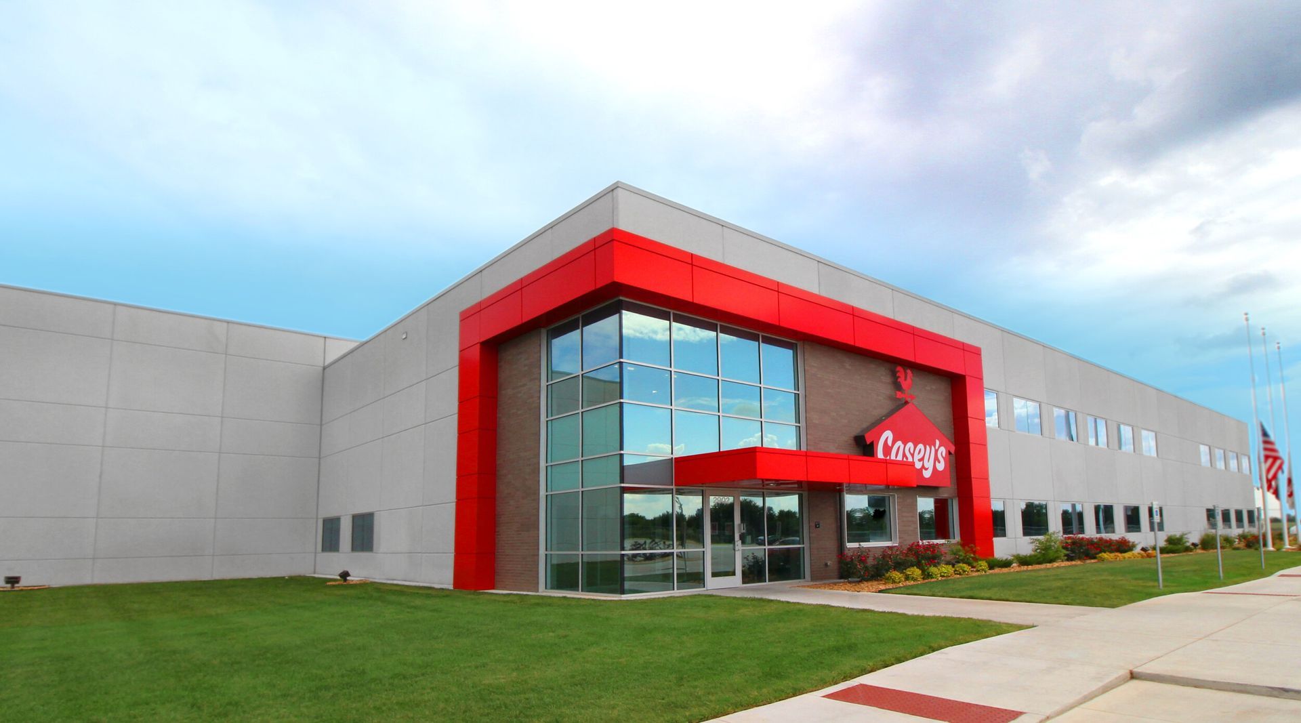Pierce Vision Specialist
Williams Construction Company: Building Pierce Vision Specialist's Modern Facility
Project Overview
Williams Construction Company is honored to partner with Pierce Vision Specialist to create a functional and aesthetically striking facility. Spanning 8,300 square feet, this project combines innovative design and purposeful construction to meet the specialized needs of Pierce Vision’s practice.
Key Features of the Project:
Steel Structure Framing: Engineered for durability and longevity, the steel framing provides a strong foundation, ensuring the facility is built to last.
Combination Metal and Stone Exterior:
The blend of metal and stone delivers a contemporary yet timeless design, reflecting both sophistication and strength.
Custom-Designed Interior:
Tailored to Pierce Vision Specialist’s unique operational needs, the interior layout is carefully crafted to optimize functionality and enhance patient experience.
A Commitment to Precision and Quality
Williams Construction Company is dedicated to delivering a facility that seamlessly integrates style, functionality, and durability. From the steel structure framing to the custom interior design, every element reflects our unwavering commitment to excellence.
Built for Success
This 8,300-square-foot facility is more than a building – it’s a dynamic space designed to support Pierce Vision Specialist’s mission of providing exceptional eye care services. With thoughtful design and high-quality construction, this project sets the stage for success and growth.
Together, we’re building a vision for the future.
Our Blog
Explore our blog for the latest insights, project highlights, and expert tips from Williams Construction Company, where we share how we’re shaping spaces that inspire growth and innovation.
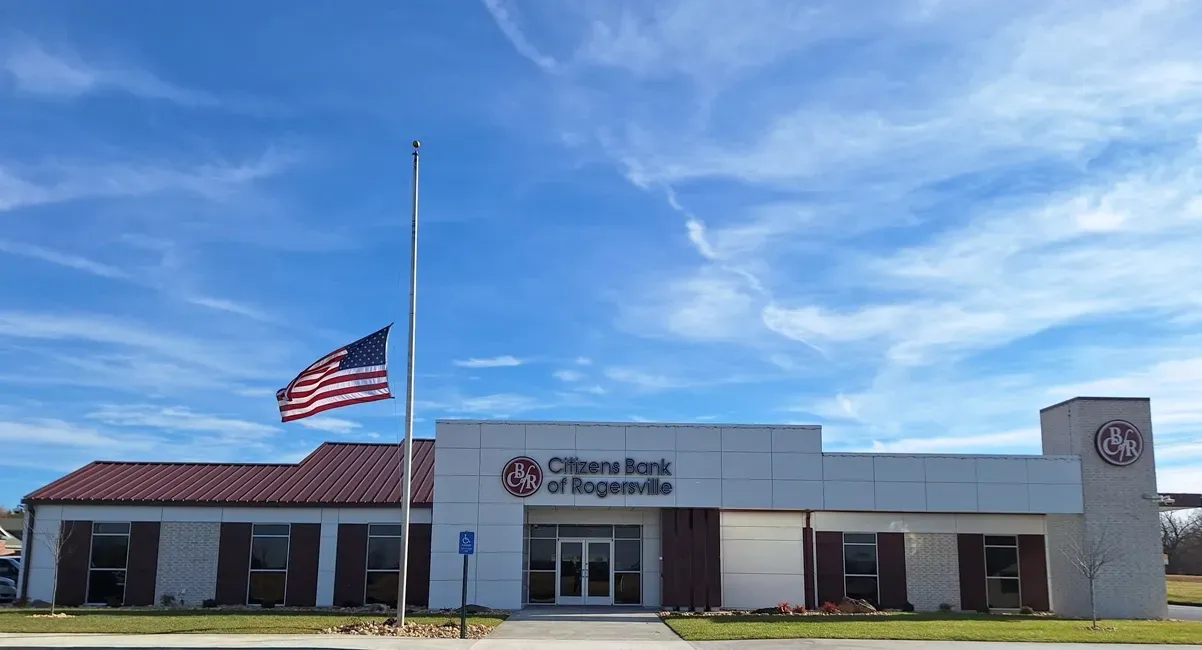
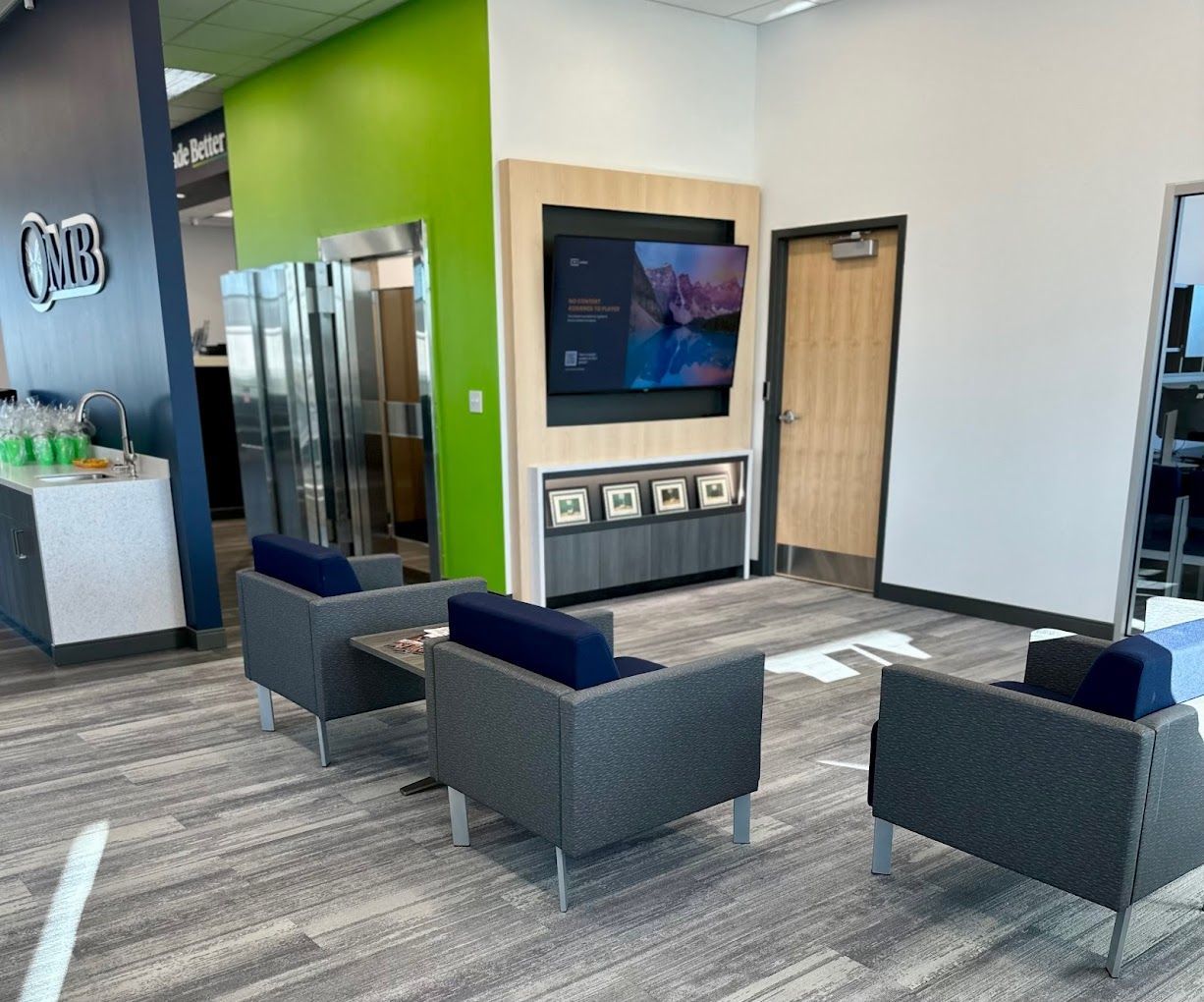
QUICK LINKS
CONTACT INFORMATION
PHONE: (417) 862-4171
EMAIL: info@williamsconst.com
ADDRESS: 2146 N. Packer Rd., Suite A, Springfield, MO 65803
All Rights Reserved | Williams Construction Company



